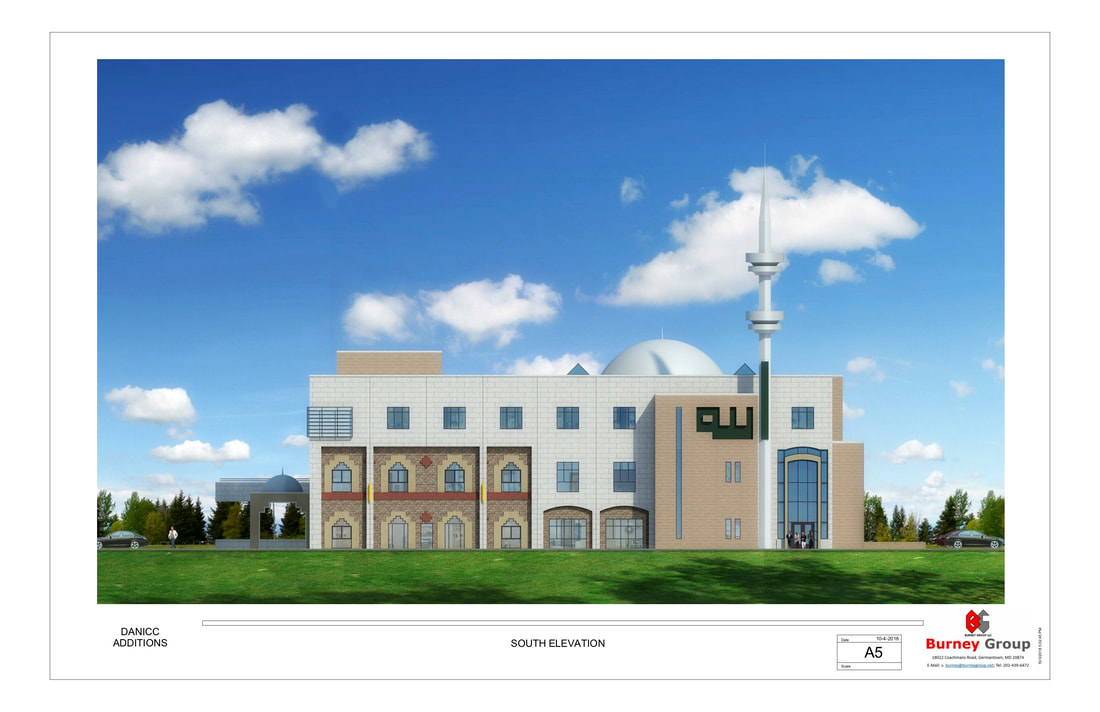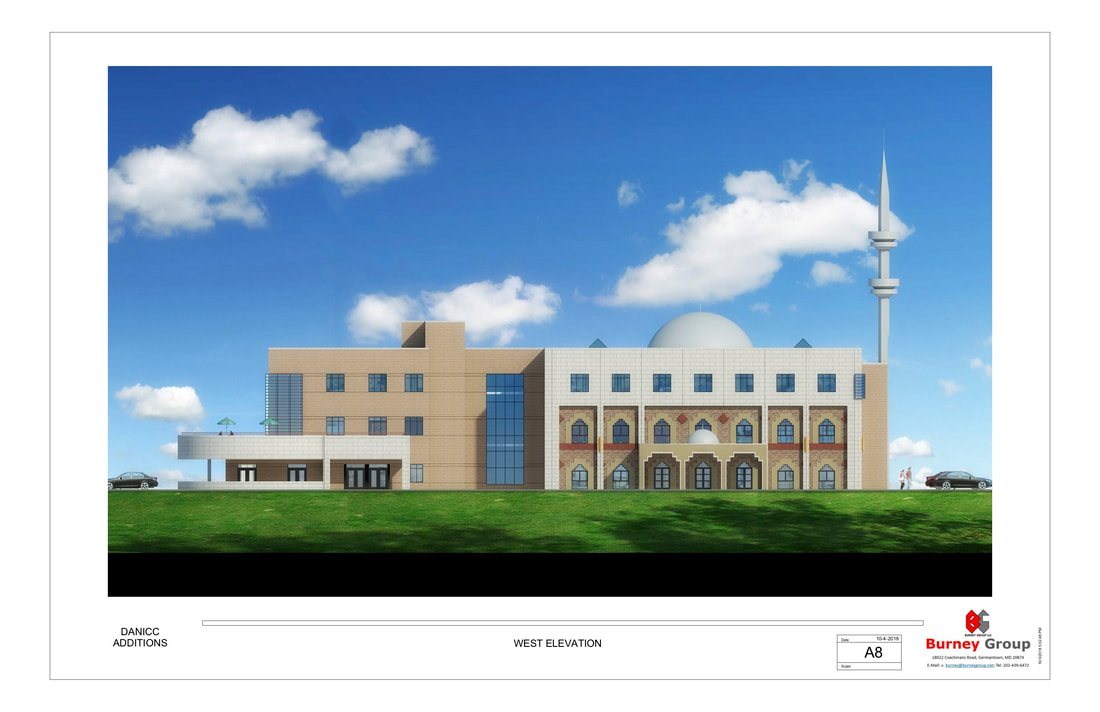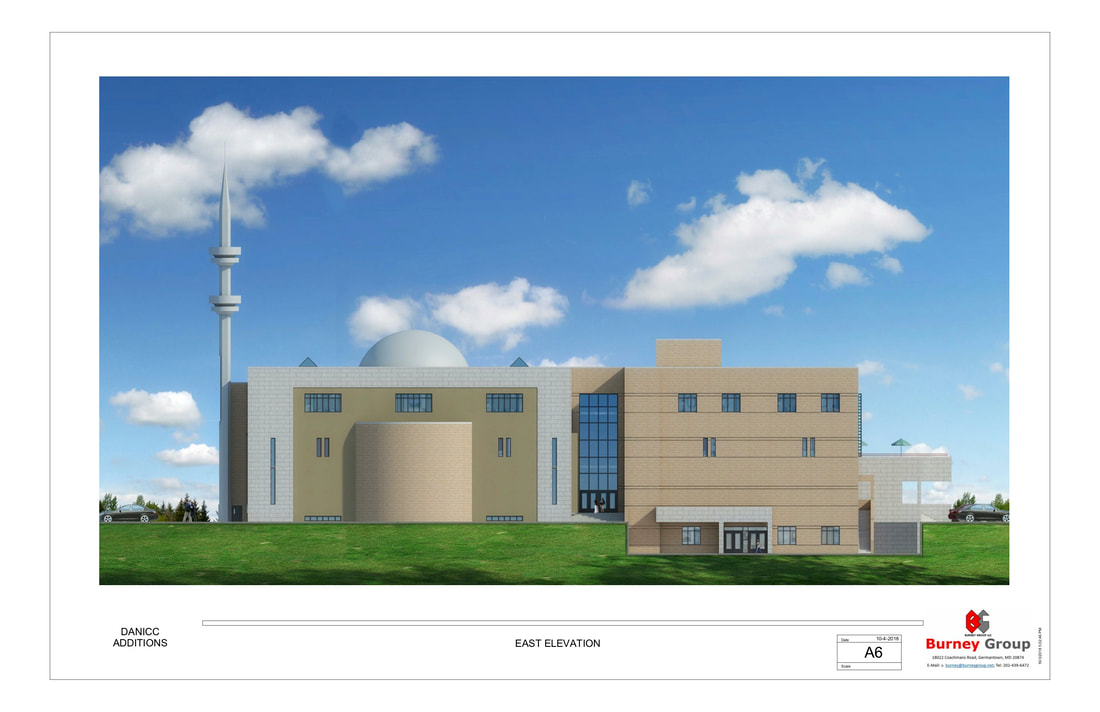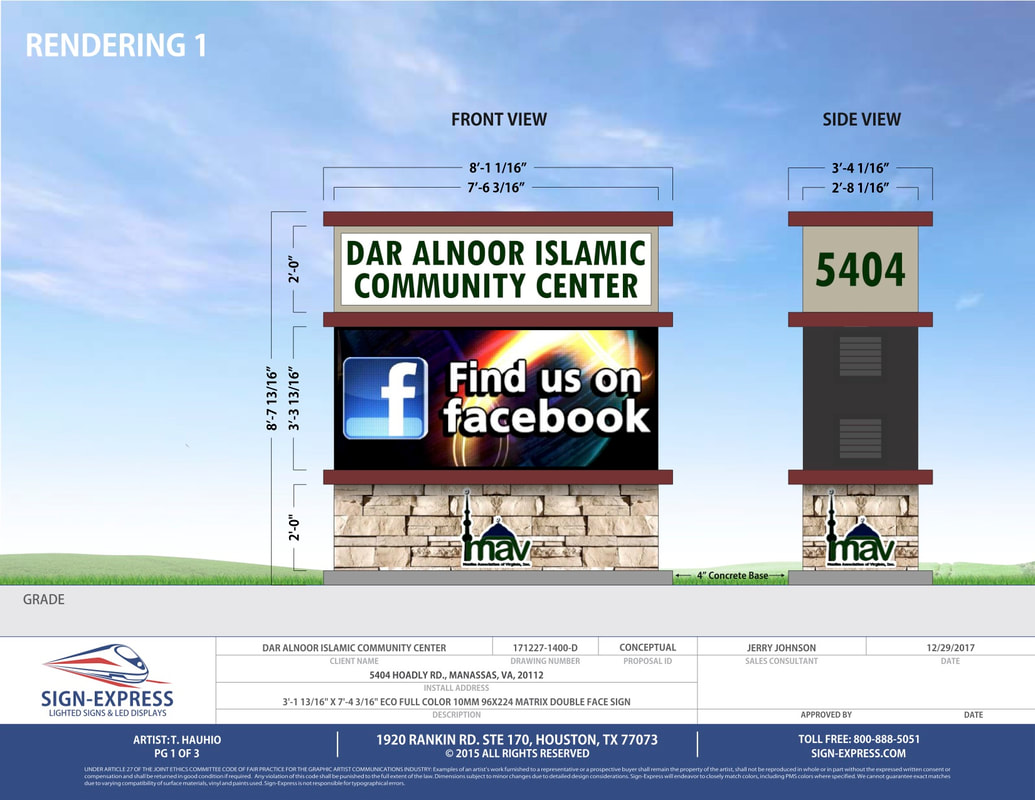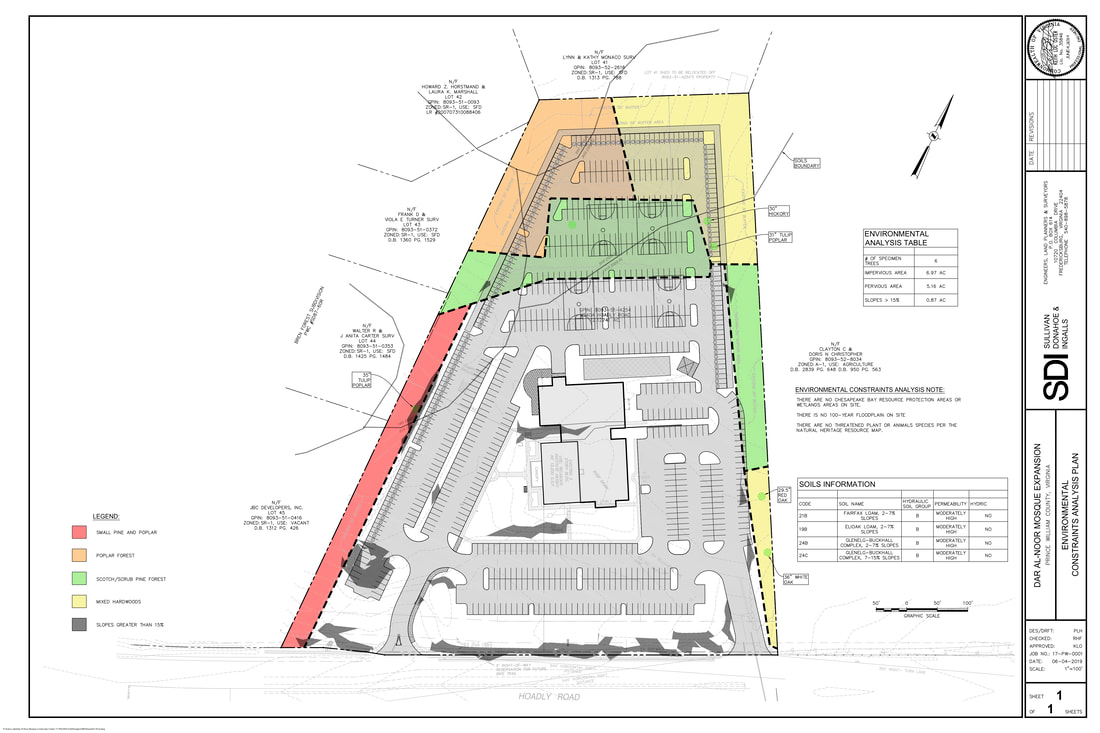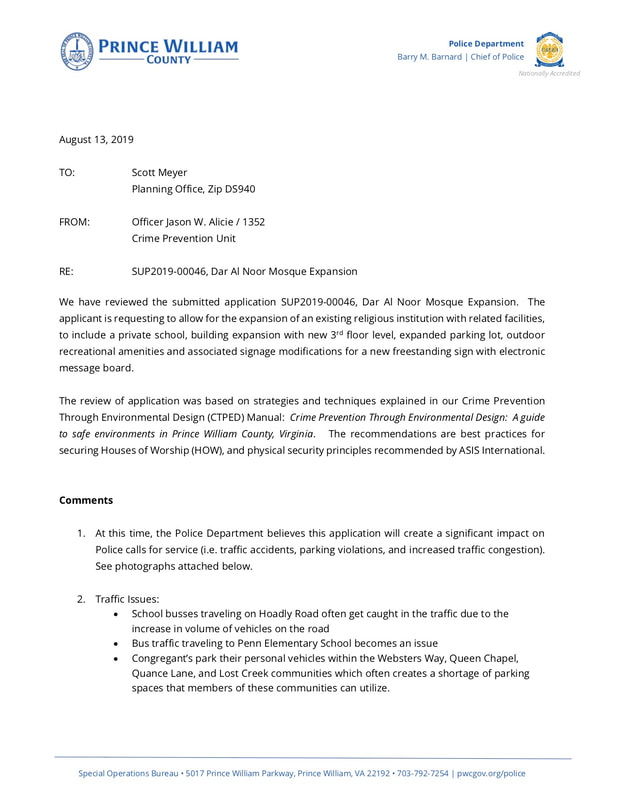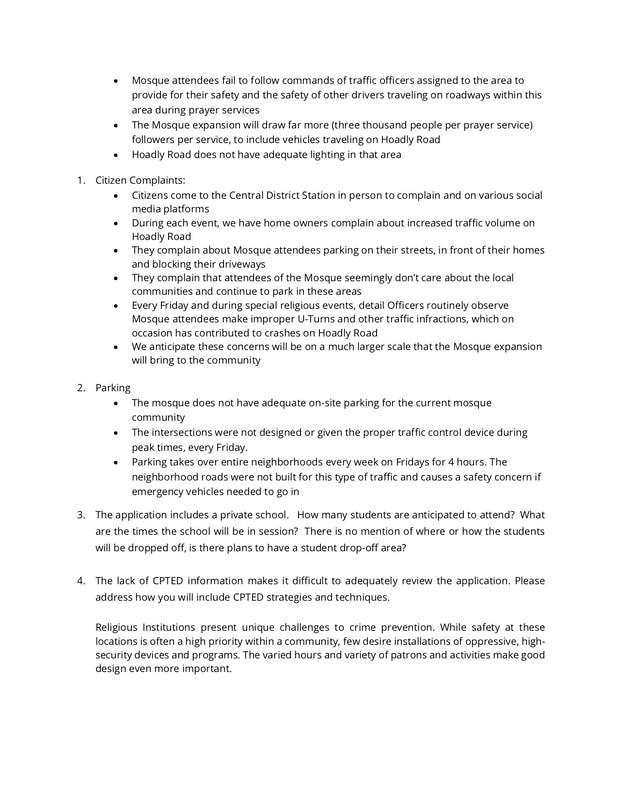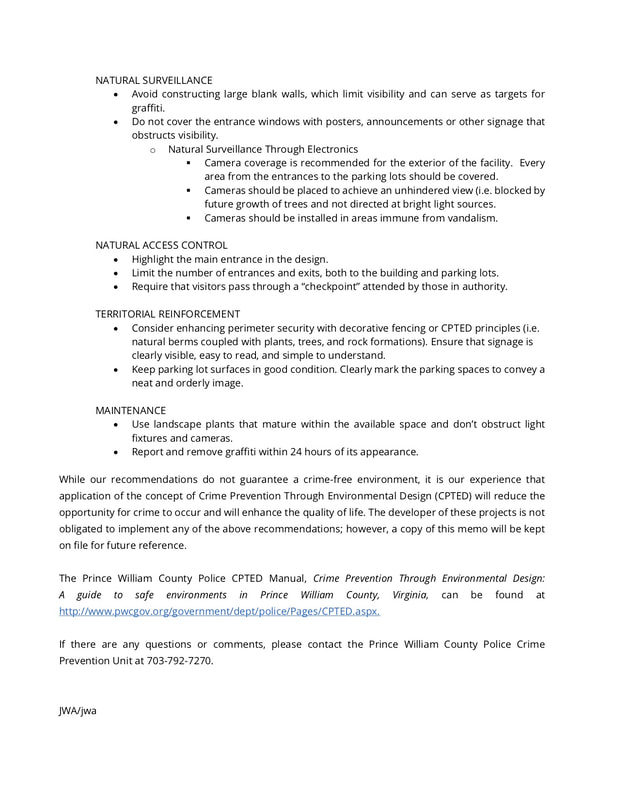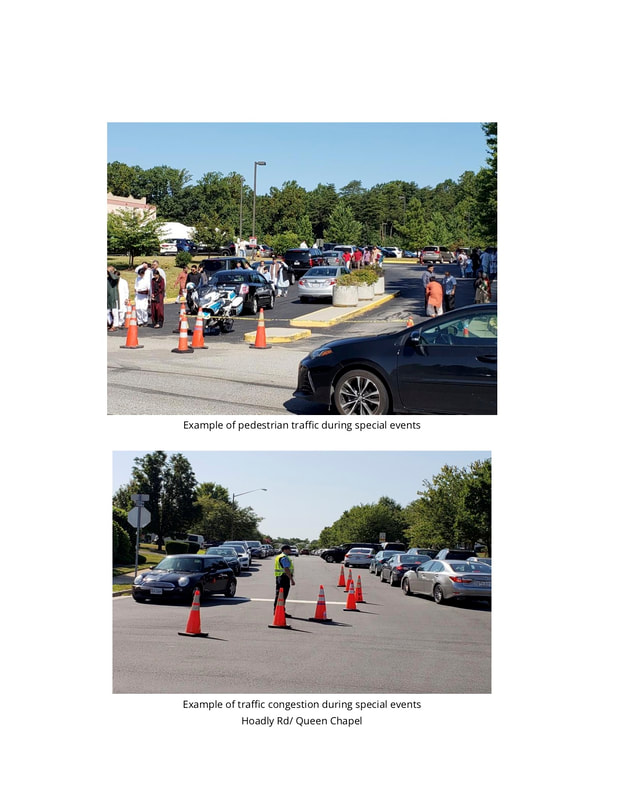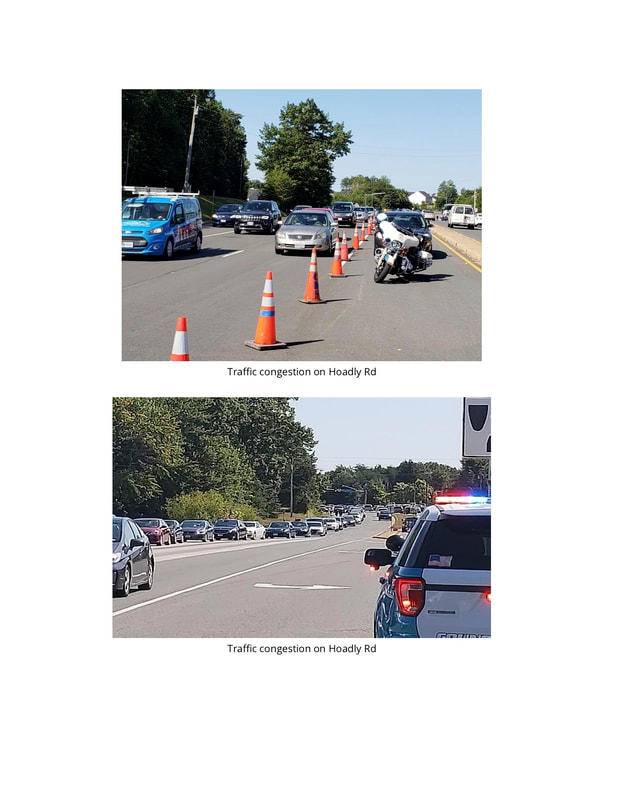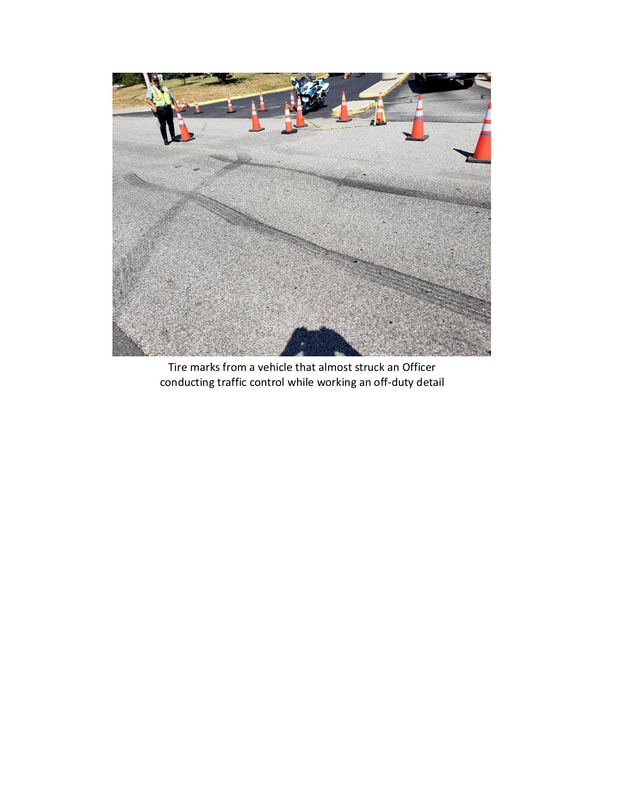The MIDCO letter to the Planning Commission on this application:
Note: The police department comments referred to in the letter are at the bottom of this page.
October 31, 2019
Dear Planning Commissioners and County Staff:
MIDCO has reviewed SUP2019-00046 (Dar Al Noor Mosque Expansion) on two occasions. We cannot support the application at this time for the following reasons:
1. The impacts of the application, particularly traffic impacts, have not been adequately addressed by the applicant. The Vehicle Trips Per Day are projected to increase from 1761 to 6250. The Prince William County Police Department comments on the application indicate that even under existing traffic levels there is extreme congestion at times, dangerous driving by congregants that causes accidents and that congregants regularly ignore police direction. Many nearby residents confirm this situation. There is no plan to deal with this other than continue with the current strategy of using off-duty police officers who have not been successful in controlling the situation in the past. Similarly, no realistic strategy is provided to deal with neighborhood parking issues including blocking driveways and denying homeowners parking in front of their own homes. There would be 2.5 times as many parking spaces available but the mosque capacity would increase by 3.5 times. You now have 330 spaces available for a 502 person capacity mosque, or one space per 1.5 people, which has proven to be inadequate. With the expansion, you would have 781 spaces available for a 1782 person capacity mosque, or one space per 2.28 people. As bad as the situation is right now, you can see that even with the increased parking the situation would be worse with the expansion.
2. Other issues have also not been addressed. These include trash left behind by congregants; the effect of the additional impervious surfaces on well recharge rate for the immediate neighbors; the incongruity of a requested 60 foot building height (more with the dome) when only requesting three stories building height; the use of school busses; the necessity of a school zone; and the capacity and hours of the medical center, the day care center and the youth and senior center.
Undoubtedly, the Dar Al Noor facility provides a valuable service to the community, and that is appreciated. However, that doesn’t change the need for the applicant to work with the community in an effort to minimize disruptions and any negative impacts that a project of this size would have. There are simply too many unanswered questions and unaddressed issues for either the county staff or the Planning Commission to make an informed decision on this application. We have asked the applicant to work with MIDCO and the community to find a solution to these issues and we hope they will agree to do that in the future.
Sincerely,
Martin Jeter
President, MIDCO
The Dar Alnoor Expansion is an application for a Special Use Permit to expand the facility by 76,000 square feet for a school and more space for the mosque. There would be another story added to the existing building and a maximum height of 60 feet. They propose an electronic sign that would be 8 feet 8 inches tall. Renderings are below, along with the site plan and sign details. More detail here: https://egeportal.pwcgov.org/CAPSite/Plan/View/ByPlanNumber/SUP2019-00046
Note: The police department comments referred to in the letter are at the bottom of this page.
October 31, 2019
Dear Planning Commissioners and County Staff:
MIDCO has reviewed SUP2019-00046 (Dar Al Noor Mosque Expansion) on two occasions. We cannot support the application at this time for the following reasons:
1. The impacts of the application, particularly traffic impacts, have not been adequately addressed by the applicant. The Vehicle Trips Per Day are projected to increase from 1761 to 6250. The Prince William County Police Department comments on the application indicate that even under existing traffic levels there is extreme congestion at times, dangerous driving by congregants that causes accidents and that congregants regularly ignore police direction. Many nearby residents confirm this situation. There is no plan to deal with this other than continue with the current strategy of using off-duty police officers who have not been successful in controlling the situation in the past. Similarly, no realistic strategy is provided to deal with neighborhood parking issues including blocking driveways and denying homeowners parking in front of their own homes. There would be 2.5 times as many parking spaces available but the mosque capacity would increase by 3.5 times. You now have 330 spaces available for a 502 person capacity mosque, or one space per 1.5 people, which has proven to be inadequate. With the expansion, you would have 781 spaces available for a 1782 person capacity mosque, or one space per 2.28 people. As bad as the situation is right now, you can see that even with the increased parking the situation would be worse with the expansion.
2. Other issues have also not been addressed. These include trash left behind by congregants; the effect of the additional impervious surfaces on well recharge rate for the immediate neighbors; the incongruity of a requested 60 foot building height (more with the dome) when only requesting three stories building height; the use of school busses; the necessity of a school zone; and the capacity and hours of the medical center, the day care center and the youth and senior center.
Undoubtedly, the Dar Al Noor facility provides a valuable service to the community, and that is appreciated. However, that doesn’t change the need for the applicant to work with the community in an effort to minimize disruptions and any negative impacts that a project of this size would have. There are simply too many unanswered questions and unaddressed issues for either the county staff or the Planning Commission to make an informed decision on this application. We have asked the applicant to work with MIDCO and the community to find a solution to these issues and we hope they will agree to do that in the future.
Sincerely,
Martin Jeter
President, MIDCO
The Dar Alnoor Expansion is an application for a Special Use Permit to expand the facility by 76,000 square feet for a school and more space for the mosque. There would be another story added to the existing building and a maximum height of 60 feet. They propose an electronic sign that would be 8 feet 8 inches tall. Renderings are below, along with the site plan and sign details. More detail here: https://egeportal.pwcgov.org/CAPSite/Plan/View/ByPlanNumber/SUP2019-00046
