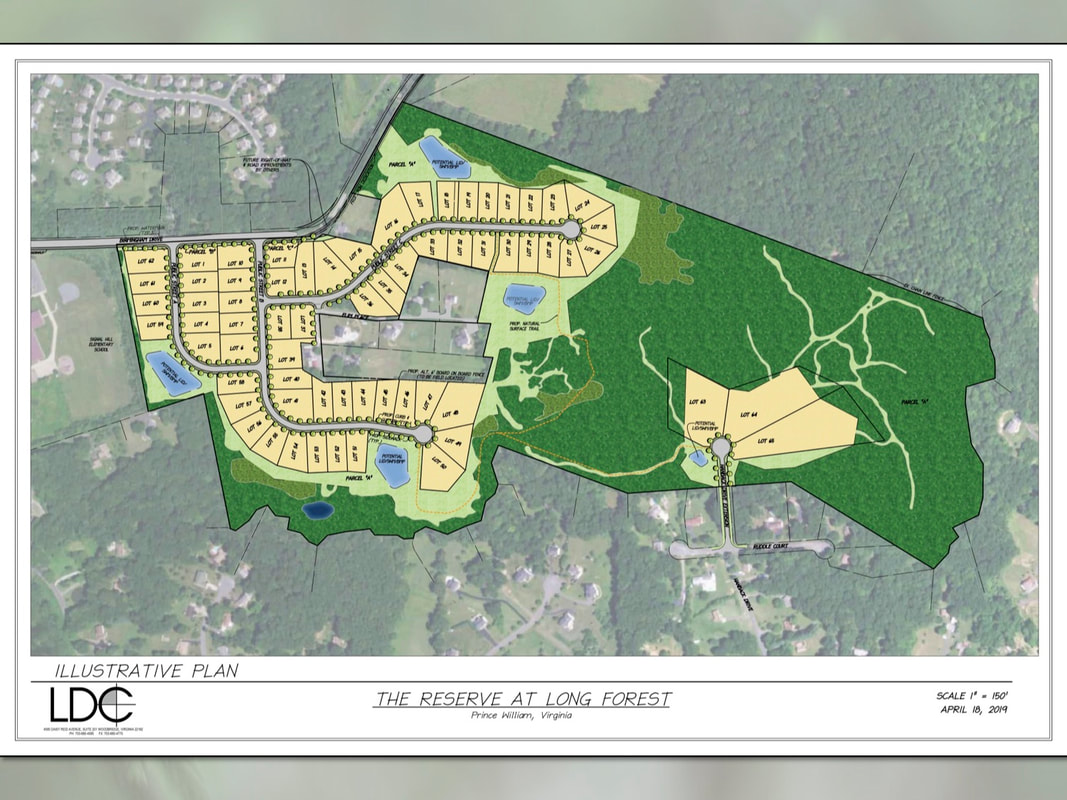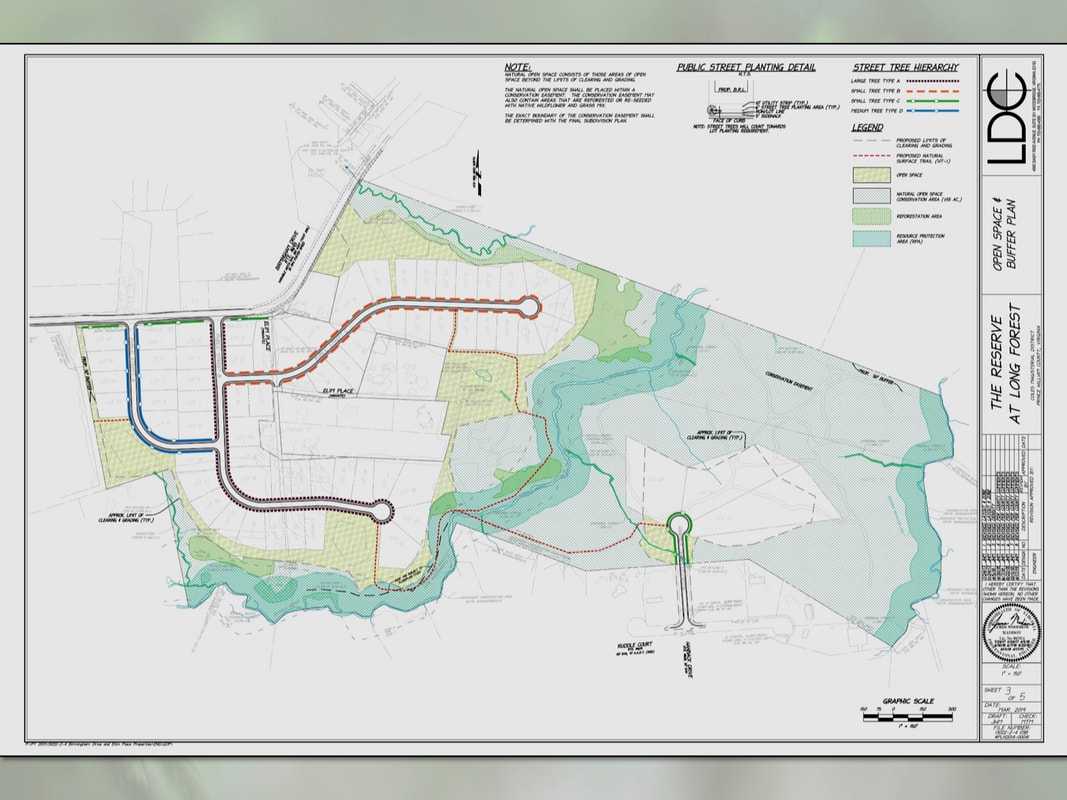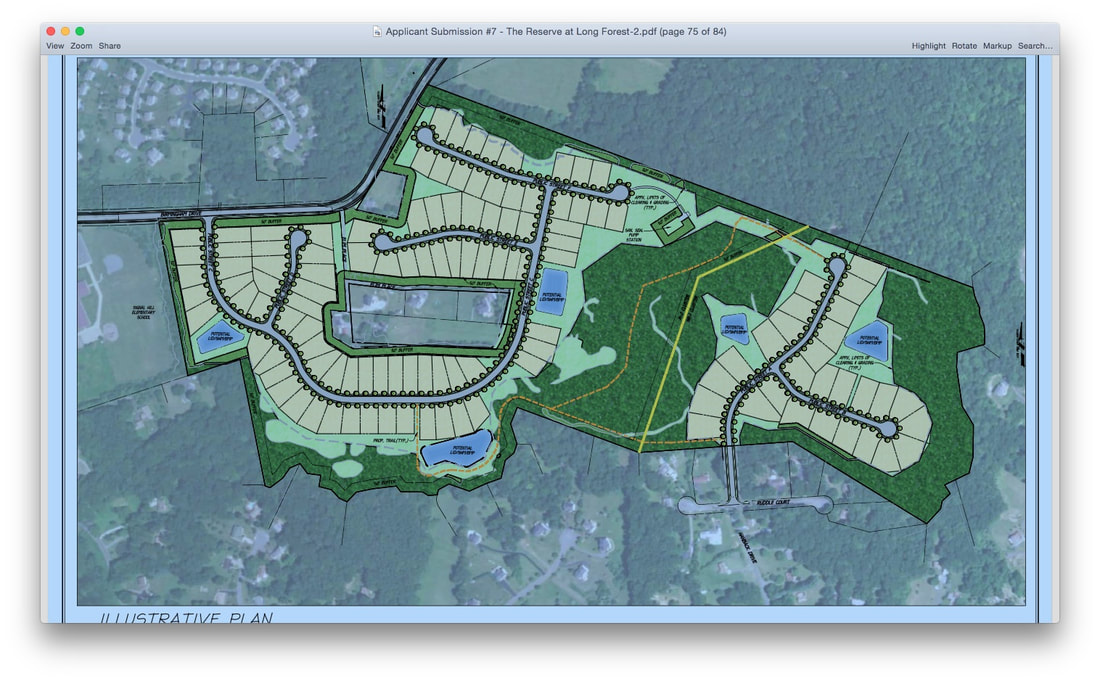Reserve At Long Forest
This project has been revised considerably with the housing density decreased by over 45% and the area to the east of the stream bisecting the property proffered to be placed in a permanent protective easement and made a publicly accessable park. The project goes to the BOCS for a public hearing on 9/17/19.
The latest plan below was presented to MIDCO at the May, 2019 meeting.
| 2019-05-16_ralf_midco_v3.pdf | |
| File Size: | 6239 kb |
| File Type: | |
The following is the body of a letter sent to the Planning Commission in support of the application:
July 7, 2019
Dear Planning Commissioners,
We are writing this letter in regards to PLN2014-00041, The Reserve At Long Forest. We have worked with the applicant and the community on this project for a number of years and are proud to say that we support the application in its current form and urge you to recommend approval. The plan has been drastically improved in the past year or so. The current plan is very close to the recommended Semi-Rural Residential (SRR) average density of 2.5 acres per home, the housing density is now compatible with the majority of the surrounding community, and the open space on the eastern portion of the property is proffered to include a conservation easement held by a third party that should prevent any development in the future. Various adjustments have been made to address concerns of immediately adjacent property owners, all while continuing to proffer important road and sidewalk improvements on Birmingham Drive, among other things. This project is now a legitimate SRR cluster plan that will serve as a model of how the community, the landowners and the applicant’s representatives can work together to formulate a project that everyone can be proud of.
Sincerely,
Martin Jeter
President,
Mid County Civic Association Of Prince William
Answers to questions from the March 2019 MIDCO meeting (in green):
1. When do you plan to reach out to the neighbors on the question of homes vs open space on the eastern part of the project? We'd like to get an idea what they think.
The neighbors prefer open space over homes certainly, however, if there were going to be homes than they want less than what was proposed at the last hearing back in November 2018.
2. I think you mentioned something about a road right-of-way through the eastern portion. Is this the case?
Yes, via Hanback Drive if we end up doing reduced lots.
3. Is a conservation easement on the eastern undeveloped land being proffered? If not, how could folks be sure that an HOA wouldn't sell the land for development in the future?
Yes, a conservation easement will be proffered on undeveloped land.
4. Will the same road improvements for Birmingham Drive be proffered except for a sidewalk on one side instead of two? (I think I heard you say this but wanted to verify).
I believe we are reserving the option to request a waiver of a sidewalk on the north side of Birmingham Drive.
5. The total housing units will be 64 regardless of what's done with the eastern portion, correct?
The total will be 62, not 64, regardless of what is done on the eastern portion.
6. I think I heard Carl say that the typical home price would be around $700,000- is that for the western portion?
This estimated home price is for the eastern, not western, portion.
July 7, 2019
Dear Planning Commissioners,
We are writing this letter in regards to PLN2014-00041, The Reserve At Long Forest. We have worked with the applicant and the community on this project for a number of years and are proud to say that we support the application in its current form and urge you to recommend approval. The plan has been drastically improved in the past year or so. The current plan is very close to the recommended Semi-Rural Residential (SRR) average density of 2.5 acres per home, the housing density is now compatible with the majority of the surrounding community, and the open space on the eastern portion of the property is proffered to include a conservation easement held by a third party that should prevent any development in the future. Various adjustments have been made to address concerns of immediately adjacent property owners, all while continuing to proffer important road and sidewalk improvements on Birmingham Drive, among other things. This project is now a legitimate SRR cluster plan that will serve as a model of how the community, the landowners and the applicant’s representatives can work together to formulate a project that everyone can be proud of.
Sincerely,
Martin Jeter
President,
Mid County Civic Association Of Prince William
Answers to questions from the March 2019 MIDCO meeting (in green):
1. When do you plan to reach out to the neighbors on the question of homes vs open space on the eastern part of the project? We'd like to get an idea what they think.
The neighbors prefer open space over homes certainly, however, if there were going to be homes than they want less than what was proposed at the last hearing back in November 2018.
2. I think you mentioned something about a road right-of-way through the eastern portion. Is this the case?
Yes, via Hanback Drive if we end up doing reduced lots.
3. Is a conservation easement on the eastern undeveloped land being proffered? If not, how could folks be sure that an HOA wouldn't sell the land for development in the future?
Yes, a conservation easement will be proffered on undeveloped land.
4. Will the same road improvements for Birmingham Drive be proffered except for a sidewalk on one side instead of two? (I think I heard you say this but wanted to verify).
I believe we are reserving the option to request a waiver of a sidewalk on the north side of Birmingham Drive.
5. The total housing units will be 64 regardless of what's done with the eastern portion, correct?
The total will be 62, not 64, regardless of what is done on the eastern portion.
6. I think I heard Carl say that the typical home price would be around $700,000- is that for the western portion?
This estimated home price is for the eastern, not western, portion.
| developmentdensities_ppt.jpg | |
| File Size: | 4194 kb |
| File Type: | jpg |
On January 8th, 2019, due to extensive planned changes, this project was remanded back to the Planning Commission for a hearing later this year. The housing density is expected to be reduced substantially and open space increased. They plan to present the project at a future MIDCO meeting before the Planning Commission public hearing.
The applicant's plan and staff’s analysis was based on considering the entire project in two distinct portions, using the applicant's rationale that because the property is bisected by a protected perennial stream, it should be considered as essentially two different developments- east and west. The western portion would have considerably higher housing density and smaller lots than that recommended under the SRR classification of the Comprehensive Plan. The overwhelming majority of the contiguous properties surrounding this project are considerably less dense (see map above) with larger lots than this proposal. The report states on page B-4: "considering the surrounding densities within the abutting SRL area, the proposed density could be considered an appropriate transition given the context of the area." The SRL area is actually a small percentage of the total border area surrounding the project.
The applicant uses higher housing densities across Birmingham Drive on a small portion of the overall project border area with the community to justify increased density in excess of recommended levels on this entire project. This applicant may be proposing a "two separate projects" concept, but the parcel is all SRR, and the recognized dividing line for SRR, which was reinforced during the Roseberry I rezoning, is Birmingham Drive. There's nowhere in the SRR designation in the Comp Plan that says "2.5 acre average density should be achieved unless significant environmental resources cross the project, then more density is encouraged." In fact, the SRR classification already awards a density bonus over all other land use classifications because the ER acreage is included in the density calculation. This approach appears to be a back-door way to achieve higher densities without the additional public process that is required to amend the Comprehensive Plan. The higher densities on the western portion of this project would no doubt affect future projects in this area and beyond, and this type of creative targeted justification for additional density could affect many other SRR parcels.
Below is a letter sent to county staff recommending denial of the project:
August 28, 2018
Dear Planning Commissioners:
After hosting a presentation on the changes to the Reserve At Long Forest project (PLN2014-00041) by the applicant at our August meeting we have come to the following conclusions regarding this project:
- The practice of making major changes to the Comprehensive Plan without a Comprehensive Plan Amendment is bad for policy and for community participation. This area is planned Semi-Rural Residential (SRR) but the applicant proposes to go directly to the much more dense R-2 classification with only a rezoning, which would set a bad precedent for mid-county and the county in general. All the stakeholders participate in formulating the Comprehensive Plan so it can be a guide for development. If applicants are allowed to rezone to whatever density and designation they wish regardless of what the plan says it negates all the work of the stakeholders and renders the Comprehensive Plan worthless.
- The applicant claims that the project provides a transition between the density levels across Birmingham Drive and the less developed SRR areas to the east. In fact, it spreads more dense development into the semi-rural area and would drive higher density on surrounding parcels in the future. During the approval process for the related Roseberry Iproject the same developer transitioned to larger lots as they approached Birmingham Drive, acknowledging that Birmingham Drive is the dividing line for SRR. The project is surrounded on three sides by either open land or low-density housing and the density level requested simply doesn’t fit with the community.
- This plan claims to use the cluster option to “save” open space when much of that space is Environmental Resource and cannot be built on. Most of the rest of the proposed open space is comprised of a modest buffer between the project and neighboring properties. The perceived goal of the cluster option is to group housing in one area on a property and preserve contiguous usable open space, which is not the case here.
- The additional 660 vehicle trips per day that will be introduced with the added density over SRR will contribute to congestion that is already problematic due in part to the fact that Signal Hill Road is part of a cut-through from Liberia Avenue to the Parkway.
We acknowledge and appreciate the accommodations the applicant has made for some of the immediate neighbors, but as proposed this project does just not fit in with the surrounding community or mid-county. Recent alterations to the plan have done nothing to change this or address Planning Commission concerns. Approving projects like this with housing density far in excess of Comprehensive Plan recommendations has resulted in deficits in schools, roads and other areas. For these reasons, we respectfully ask the Planning Commission to recommend denial.
Sincerely,
Martin Jeter
This is a proposal to rezone the property to SRR and R-2. The entire property is designated SRR in the Comprehensive Plan. Normally one would need to apply for a Comprehensive Plan Amendment (CPA) before rezoning from A-1 to R-2 in this situation, and this applicant is not doing that. Under SRR the recommended housing density is one home per 2.5 acres, and under R-2 it is one home per 1/2 acre, resulting in five times the number of homes on part of this parcel if the rezoning goes through. This unusual approach that skips an important step would set a bad precedent if approved, in effect minimizing the importance of the Comprehensive Plan. More info below.
| reserve_at_long_forest_plan_picture.pdf | |
| File Size: | 2150 kb |
| File Type: | |
| applicant_submission_7_-_the_reserve_at_long_forest-2.pdf | |
| File Size: | 21241 kb |
| File Type: | |


